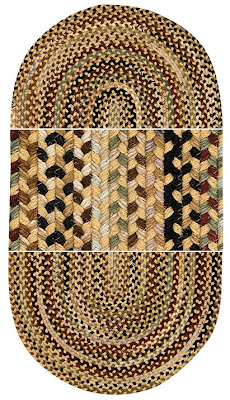
Do you have any recommendations for a buffet/sideboard that would go with our dining room table? Go with something that doesn't match it. Mix a painted piece of furniture in. With that long solid, wall, with no windows or doors, I would use a tall piece of furniture. It is super helpful to break up that wall. The piece below is from Decorize and is 104 inches in length. If you take one thing away from the post- take that- your room will work much better with a tall piece of furniture there.

Should we center the dining room table on the short wall (the one with the windows) or move it off-center to allow more space between the table and future buffet? It looks to me like you can center it between the two windows and still have a 36 inch space between the table and buffet. With that the case- I would go ahead and center it.
Do you have any recommendations for a chandelier? With a long table like you have, get an oblong chandelier, like the one from Currey and Company, at the top of the post. I would add shades, like those in the chandelier below, also from Currey and Company.
 Do you think we should use a rug under the dining room table and in the seating area or just one or the other?
Do you think we should use a rug under the dining room table and in the seating area or just one or the other?For the answer to this question- the first place I look is at the size of the room. You should be able to have your chairs move in and out on the rug, and not have guests sitting with the front feet of the chair on the rug, and the back feet off. You want to be able to do this, and still not have your rug be wall to wall. You would add a minimum of four feet to the width and length of the table. In your case that would be a 7.5 x 13' rug in the dining area.
 Your room is big enough that I would do both rugs. The rugs I selected for you are from Sisalcarpet.com. They have a subtle pattern, and a lot of great texture. The top photo shows the pattern; the one below shows the color.
Your room is big enough that I would do both rugs. The rugs I selected for you are from Sisalcarpet.com. They have a subtle pattern, and a lot of great texture. The top photo shows the pattern; the one below shows the color. 
Thanks for writing in, your room is going to look amazing!
- Christine

















